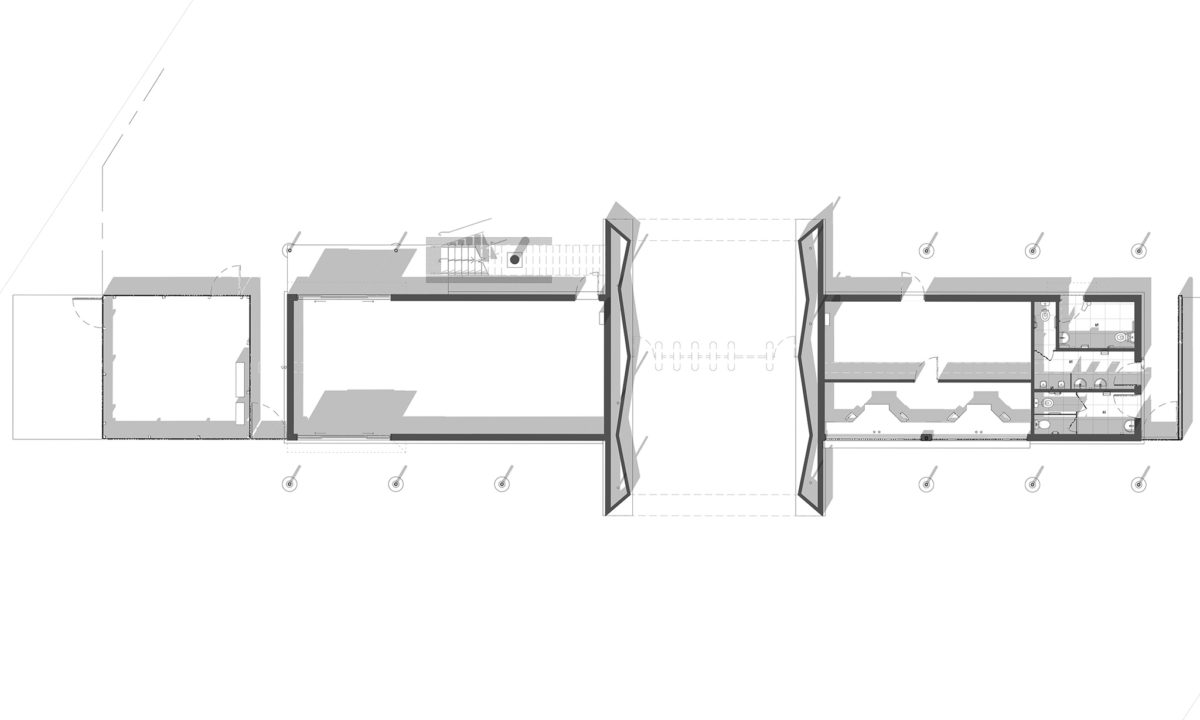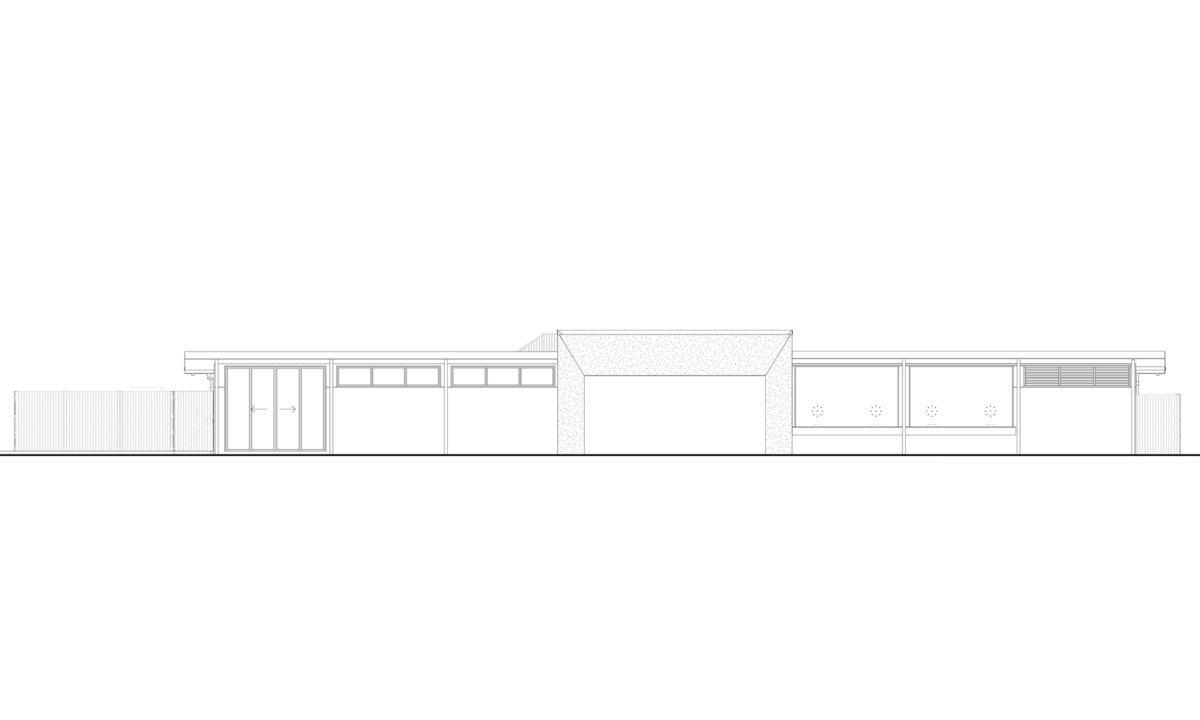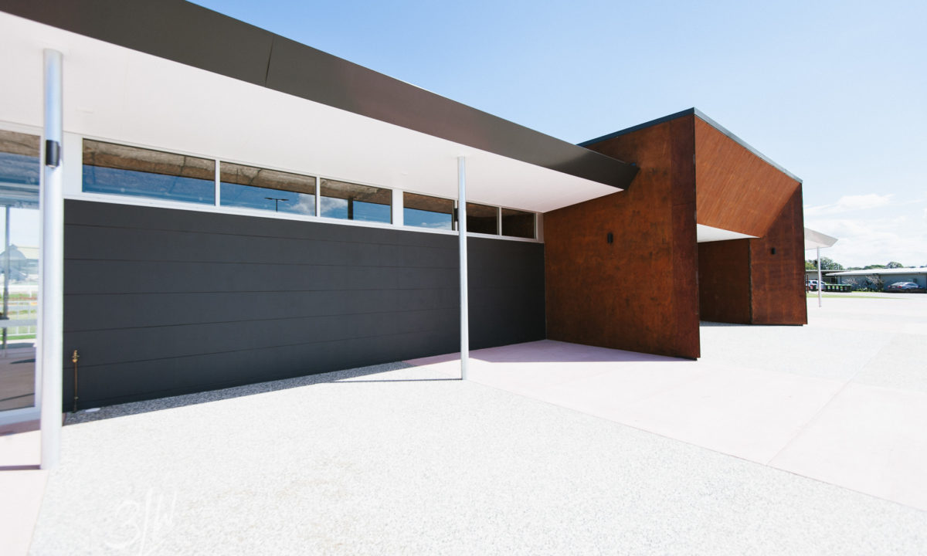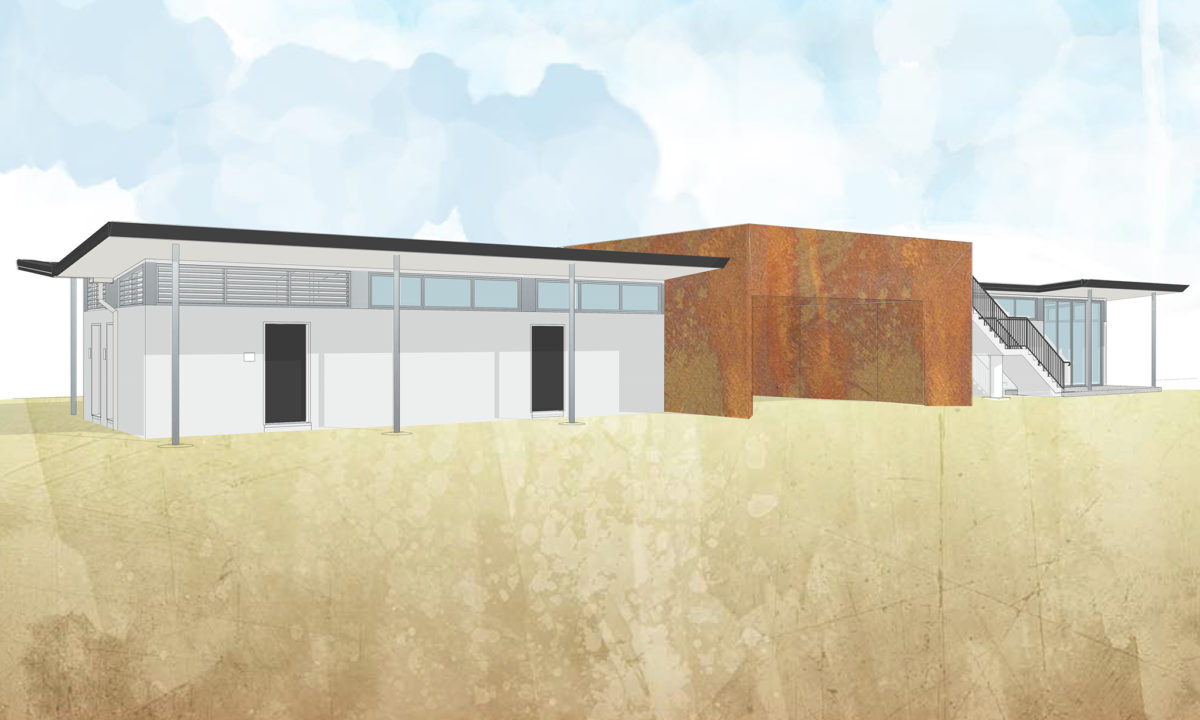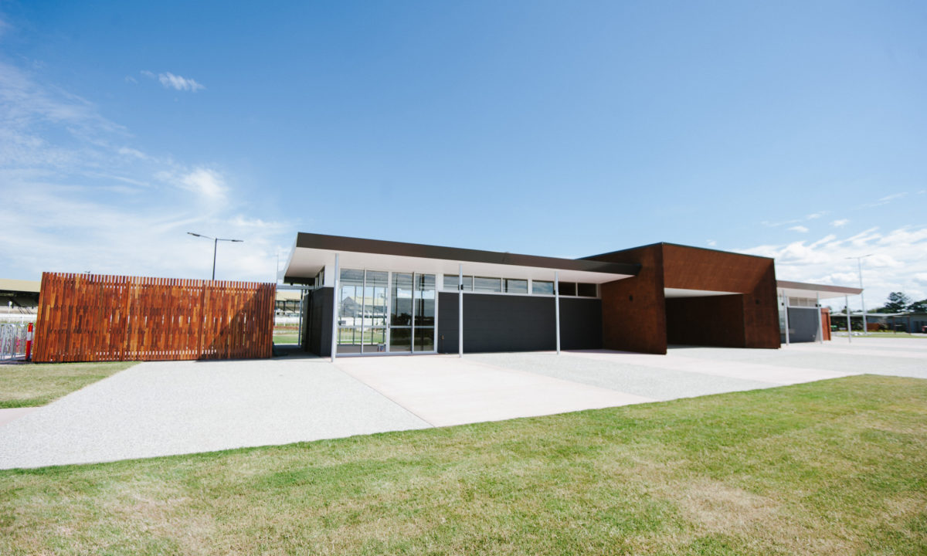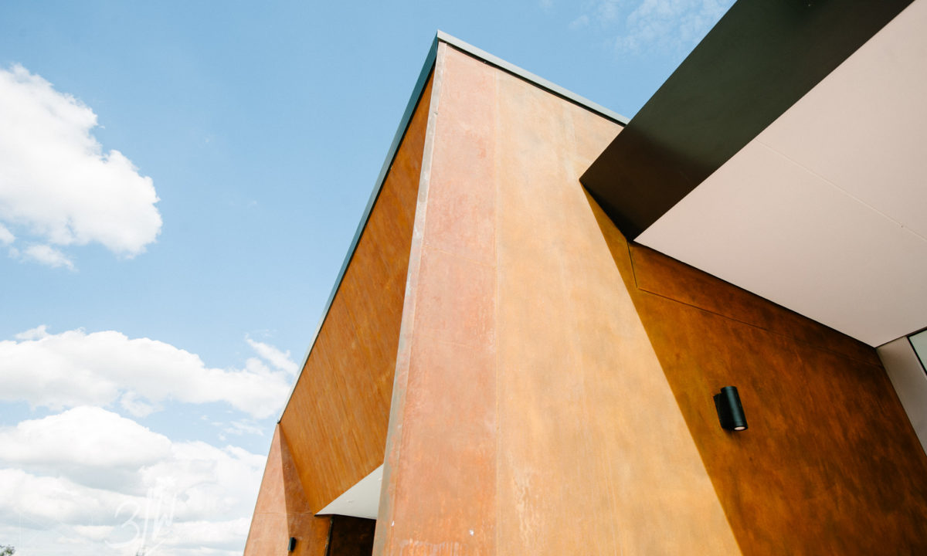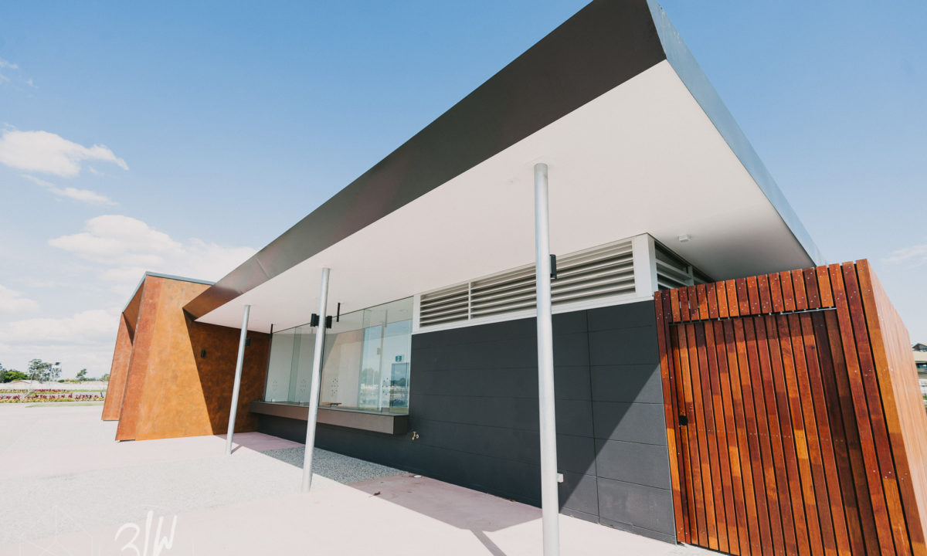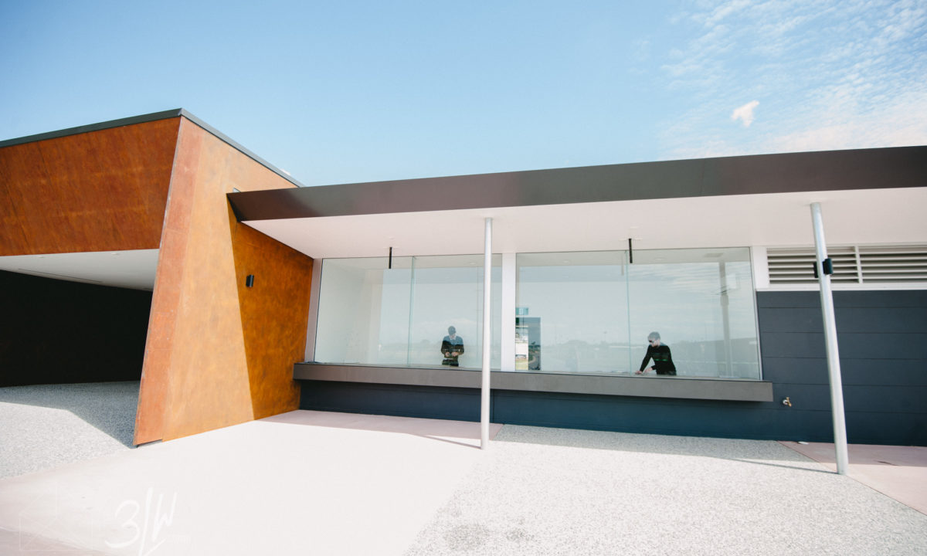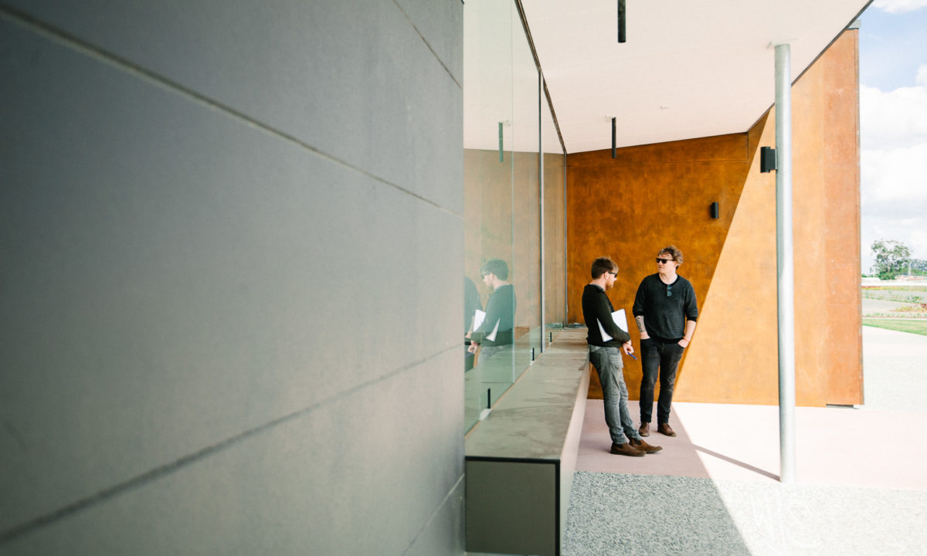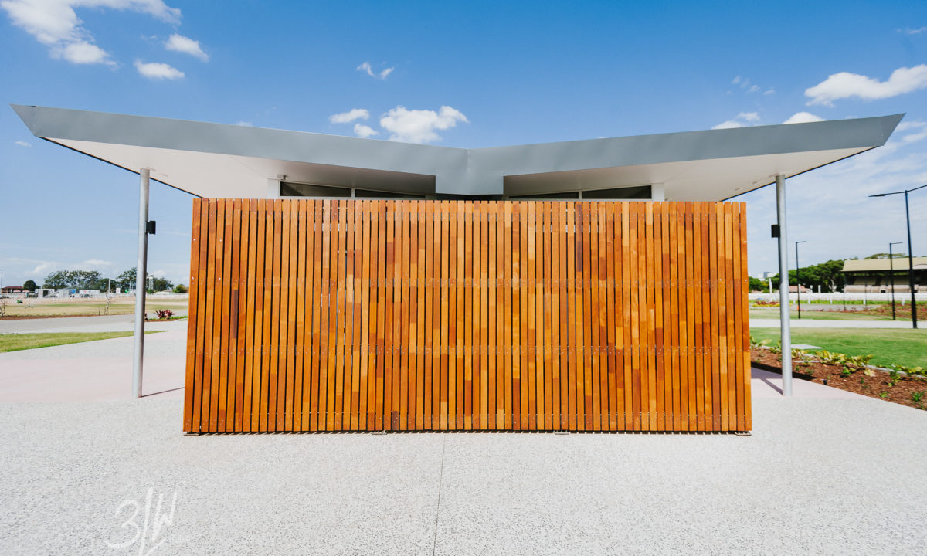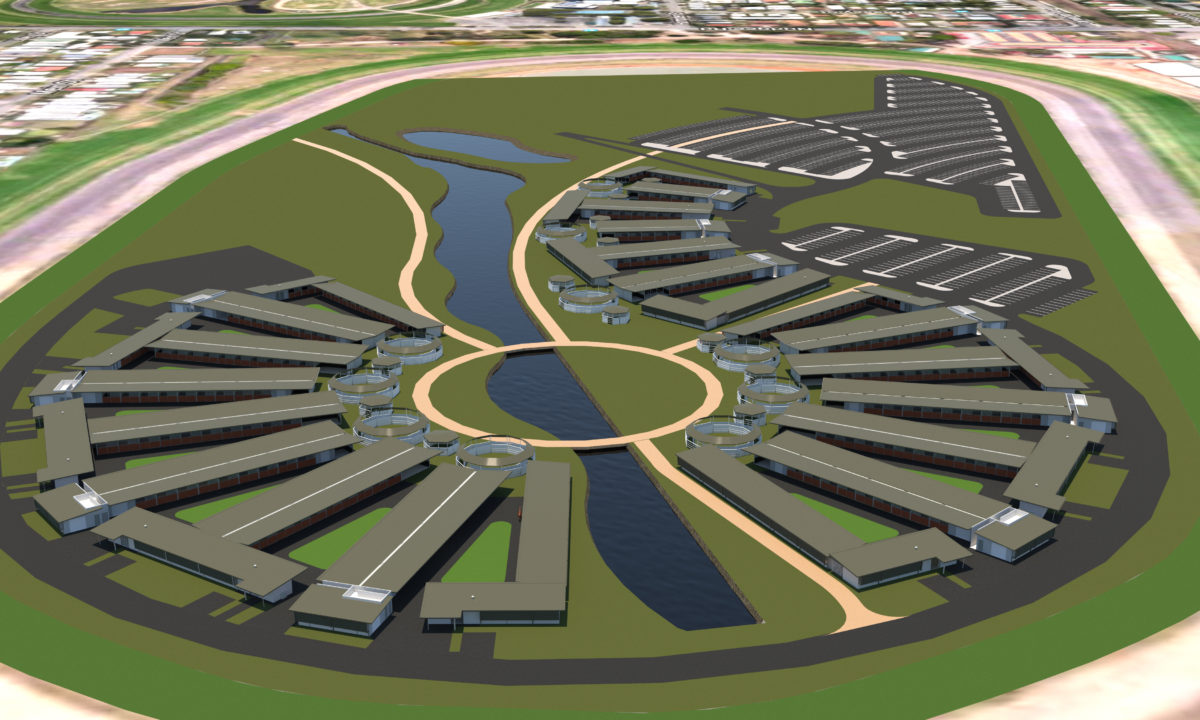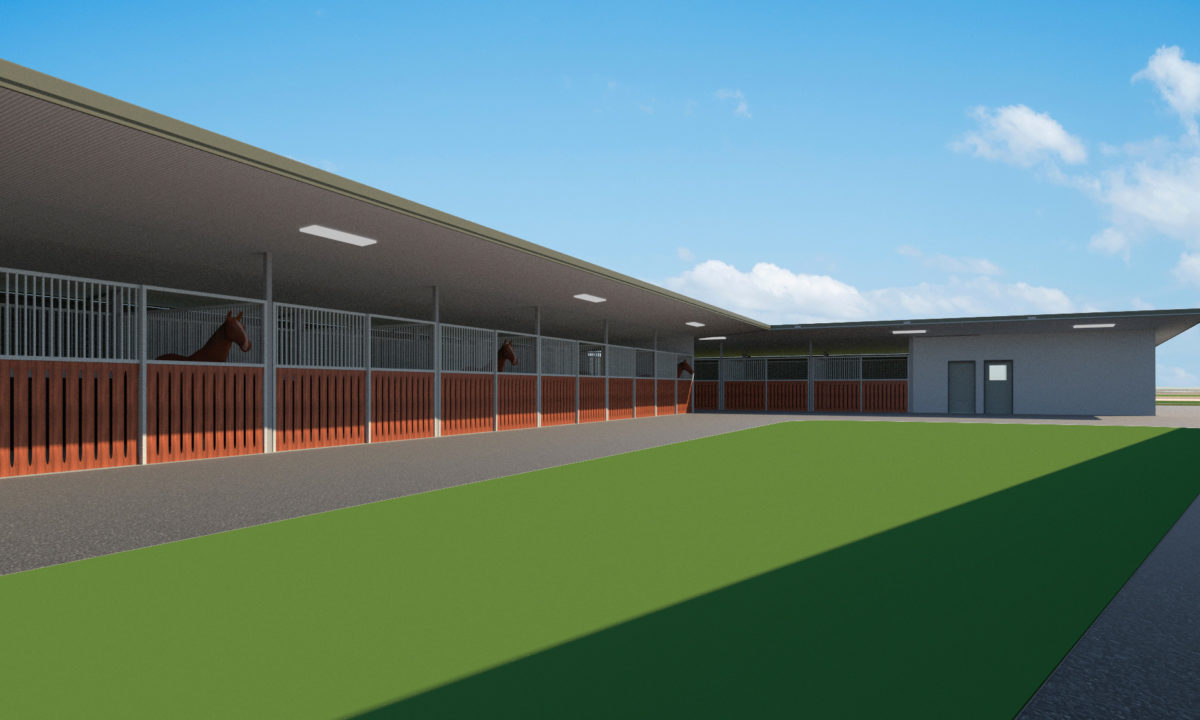The Brisbane Racing Club at Eagle Farm Racecourse commissioned a concept for a comprehensive training stable complex. This facility would be sited ‘infield’ – inside the racetrack – on under-utilised open land. The complex is arranged radially, centred on a lake, fed by the existing creek running the length of the raceway. The stables can house over 400 horses and their attending trainers and staff. Our team was engaged to rationalise and prepare the concept for construction, improving and modularising the design for production.
Progressing on from the Brisbane Racing Club Stables phase, Archr Design was engaged again as the D&C Architect to revise the design and prepare architectural documentation for the new Entry Pavilion at Eagle Farm. The building comprises of a new ticketing facility, feature ‘gateway’ entry, viewing platform and space for a future cafe.
| Date: | 04.06.2018 |
| Client: | Criscon |
| Commercial | |
| Visit: | Criscon |
| Share: |
